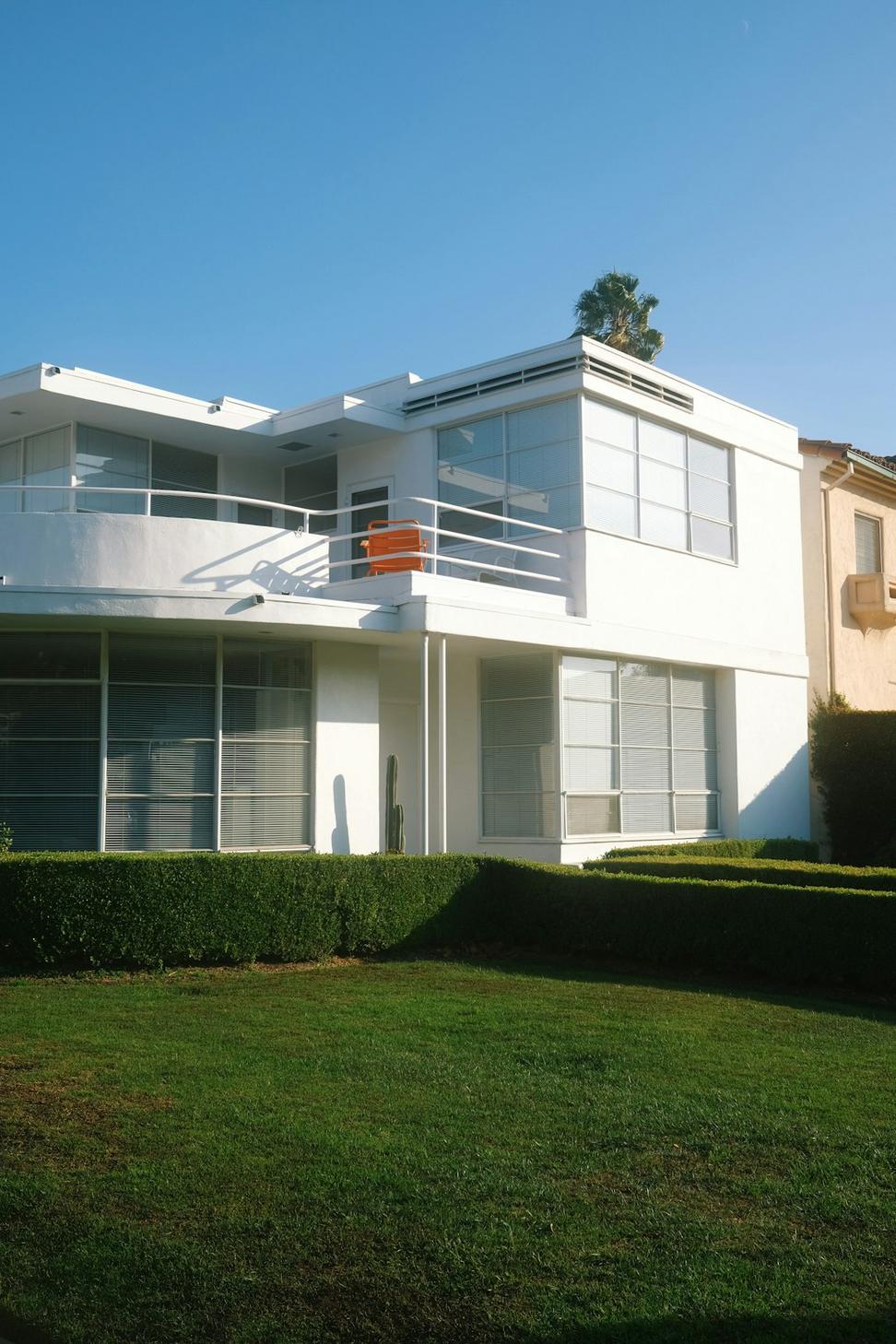
Modern Family Residence
A contemporary 3,500 sq ft family home featuring open-concept design, floor-to-ceiling windows, and sustainable materials throughout.
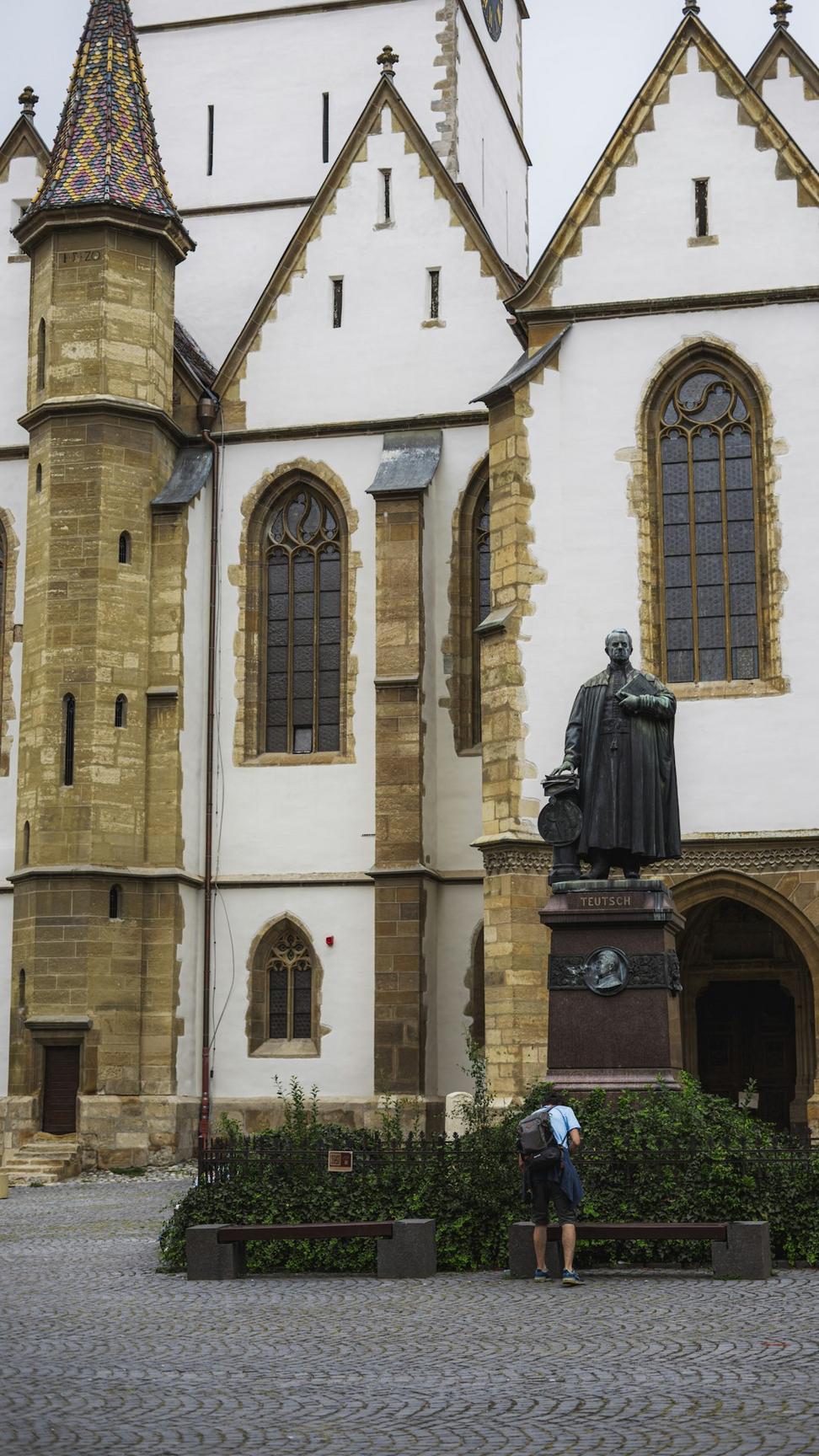
Urban Townhouse Complex
Six-unit townhouse development combining modern aesthetics with energy-efficient design in downtown Toronto.
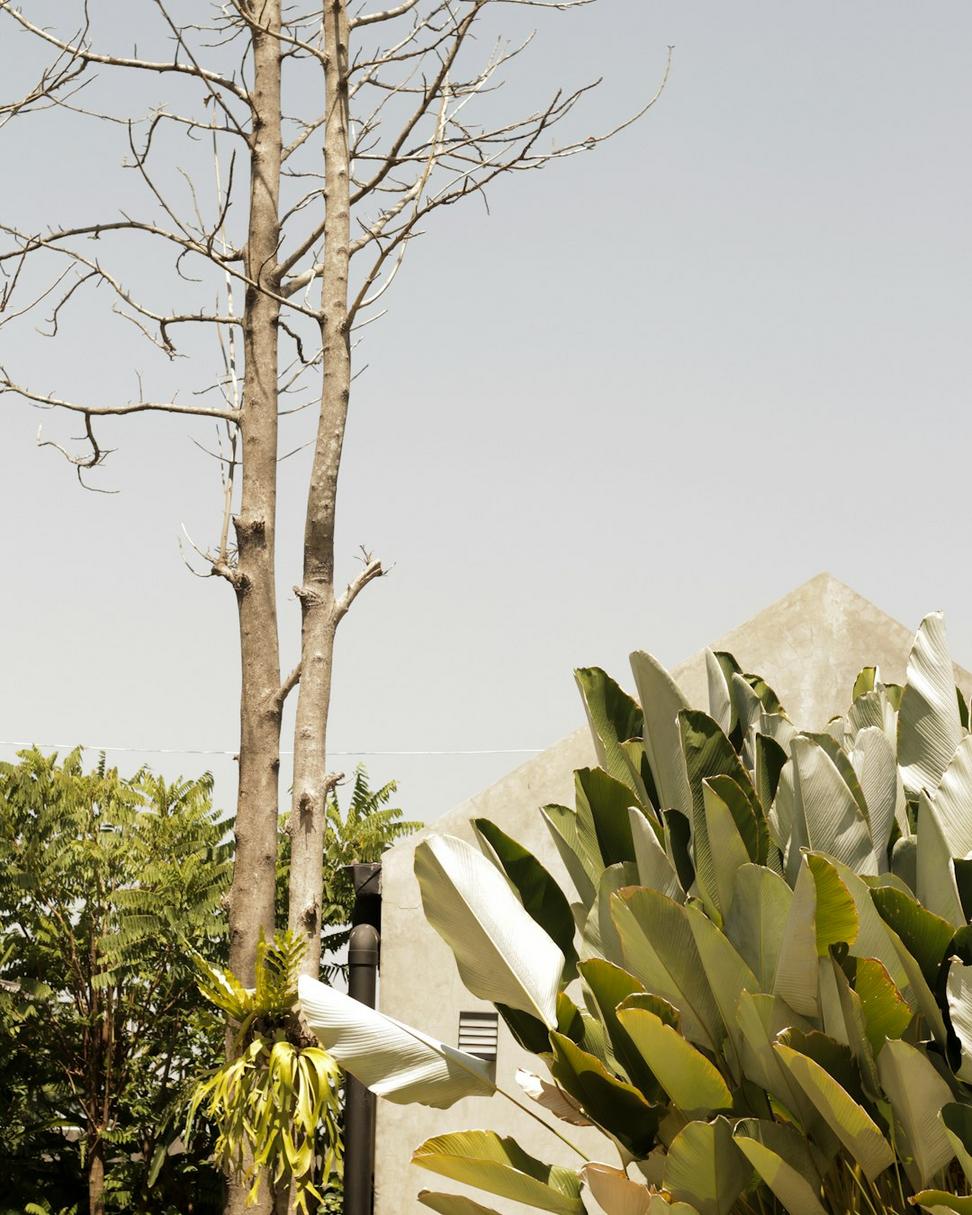
Minimalist Lake House
Serene waterfront retreat emphasizing natural light, clean lines, and seamless indoor-outdoor living spaces.
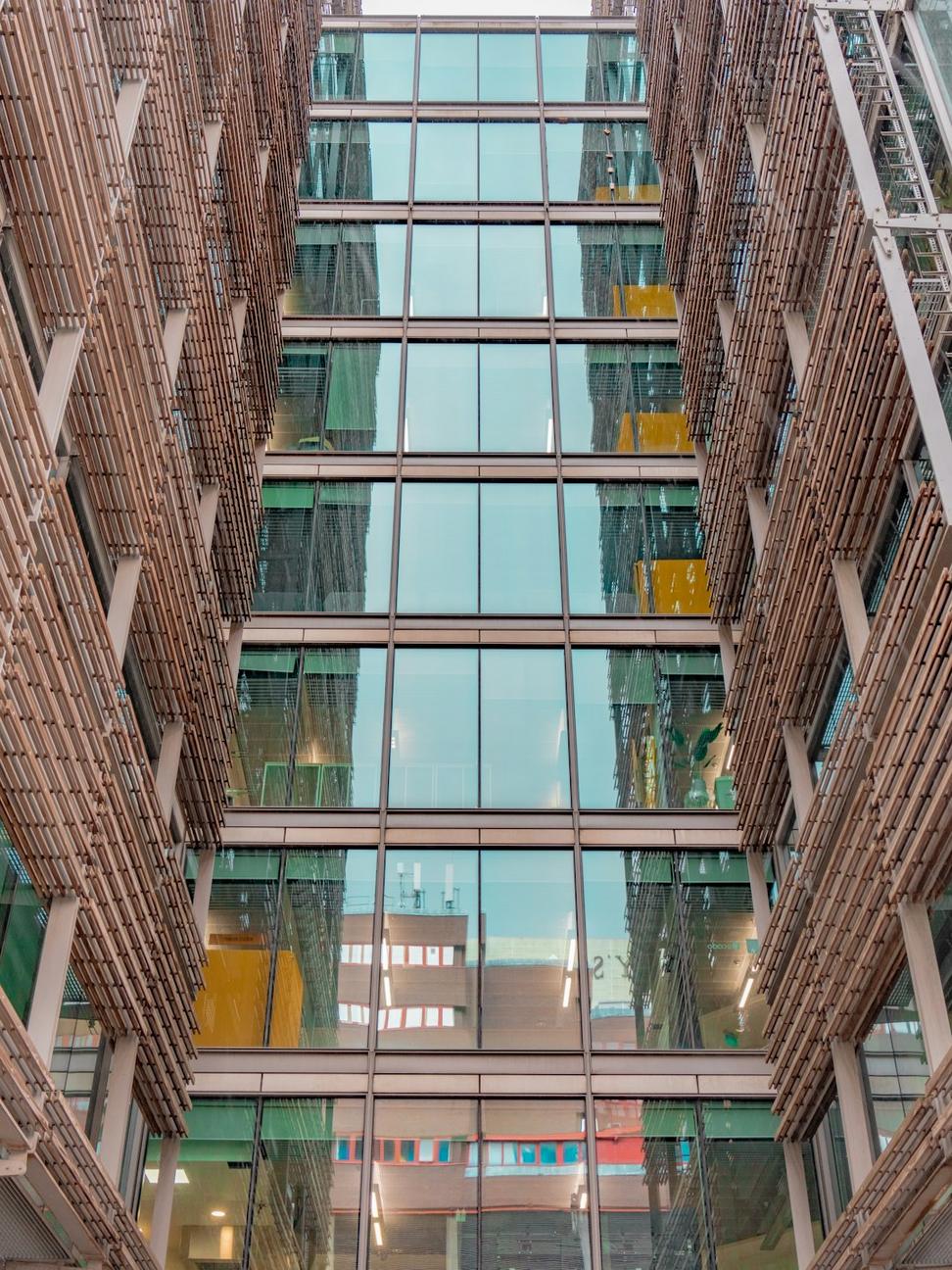
Tech Innovation Center
50,000 sq ft corporate headquarters featuring flexible workspaces, green roof systems, and advanced smart building technology.
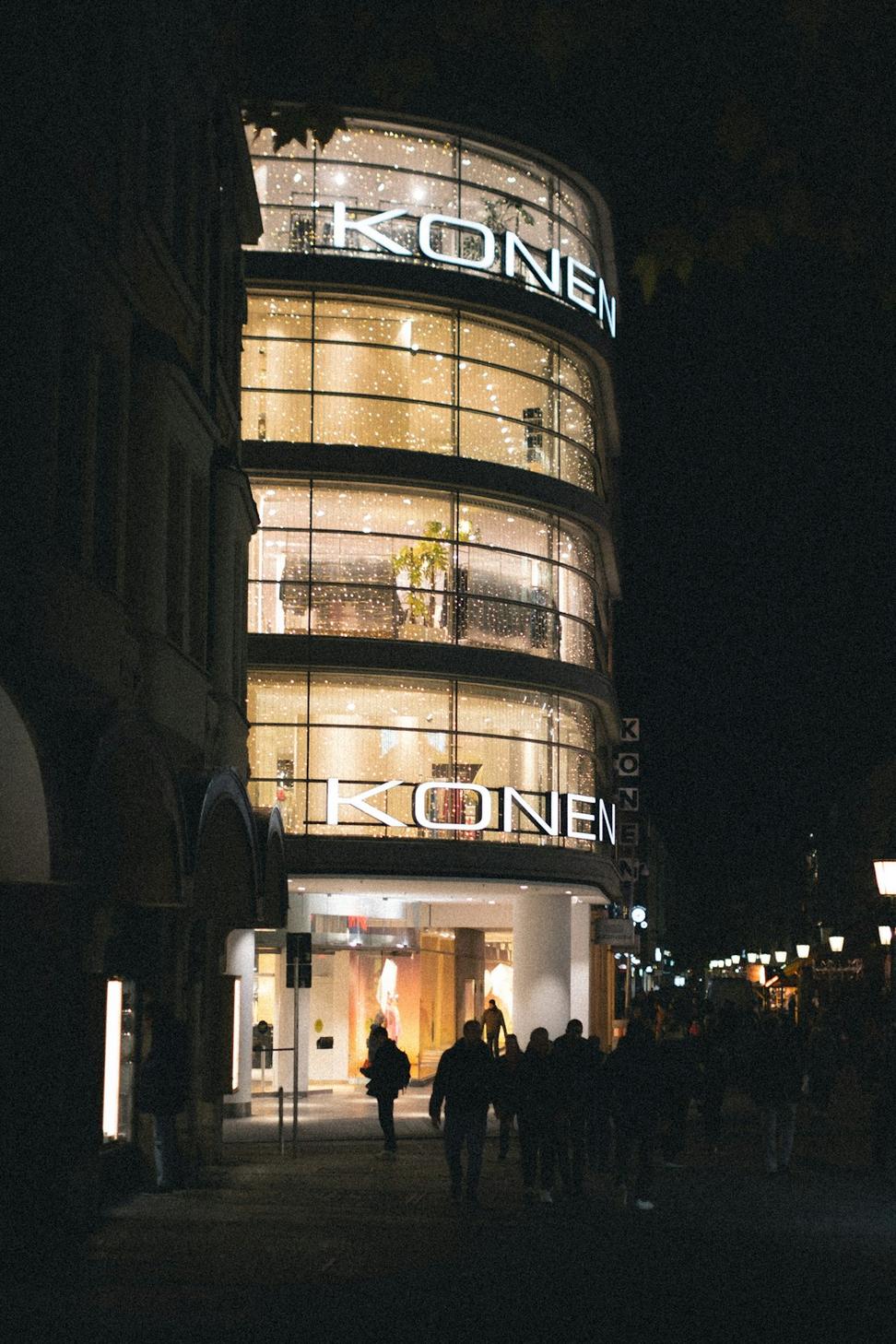
Boutique Retail Complex
Mixed-use development combining retail spaces with residential units, featuring dynamic facades and public gathering areas.
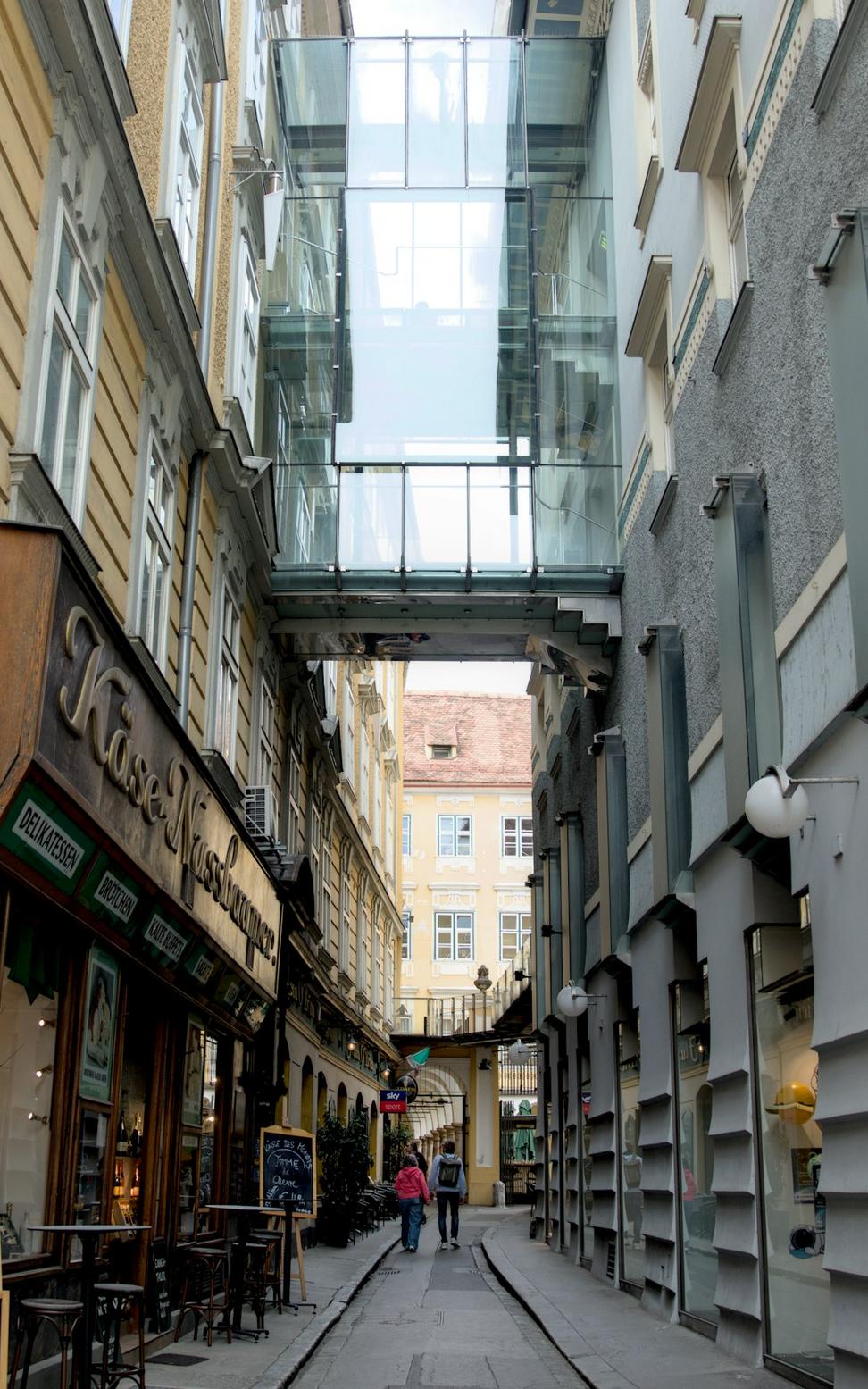
Contemporary Restaurant
Upscale dining establishment with open kitchen concept, sculptural lighting, and panoramic city views.

Net-Zero Office Building
LEED Platinum certified building with solar panels, rainwater harvesting, and advanced energy management systems.
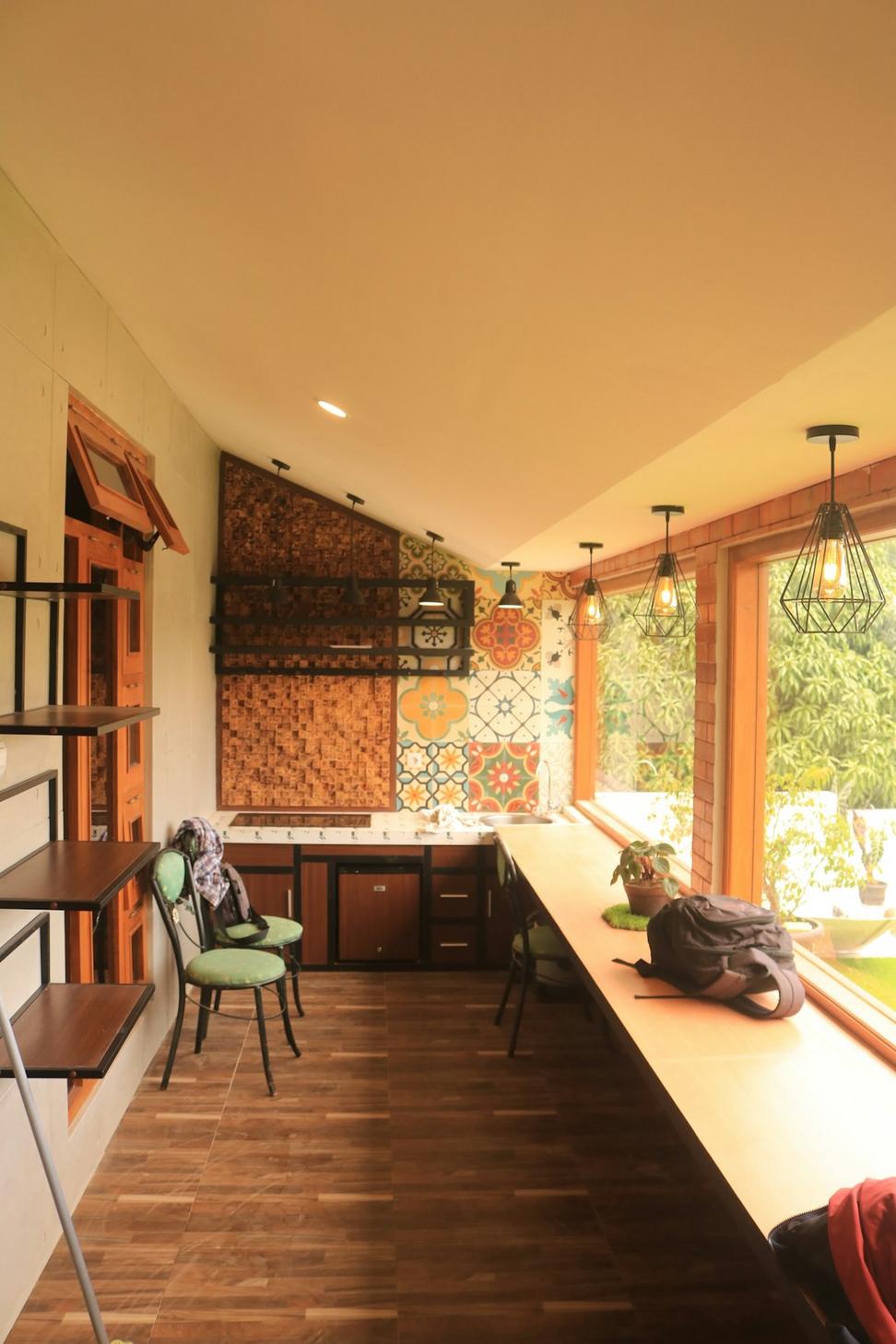
Eco-Friendly Family Home
Passive house standard residence featuring natural ventilation, geothermal heating, and locally sourced materials.
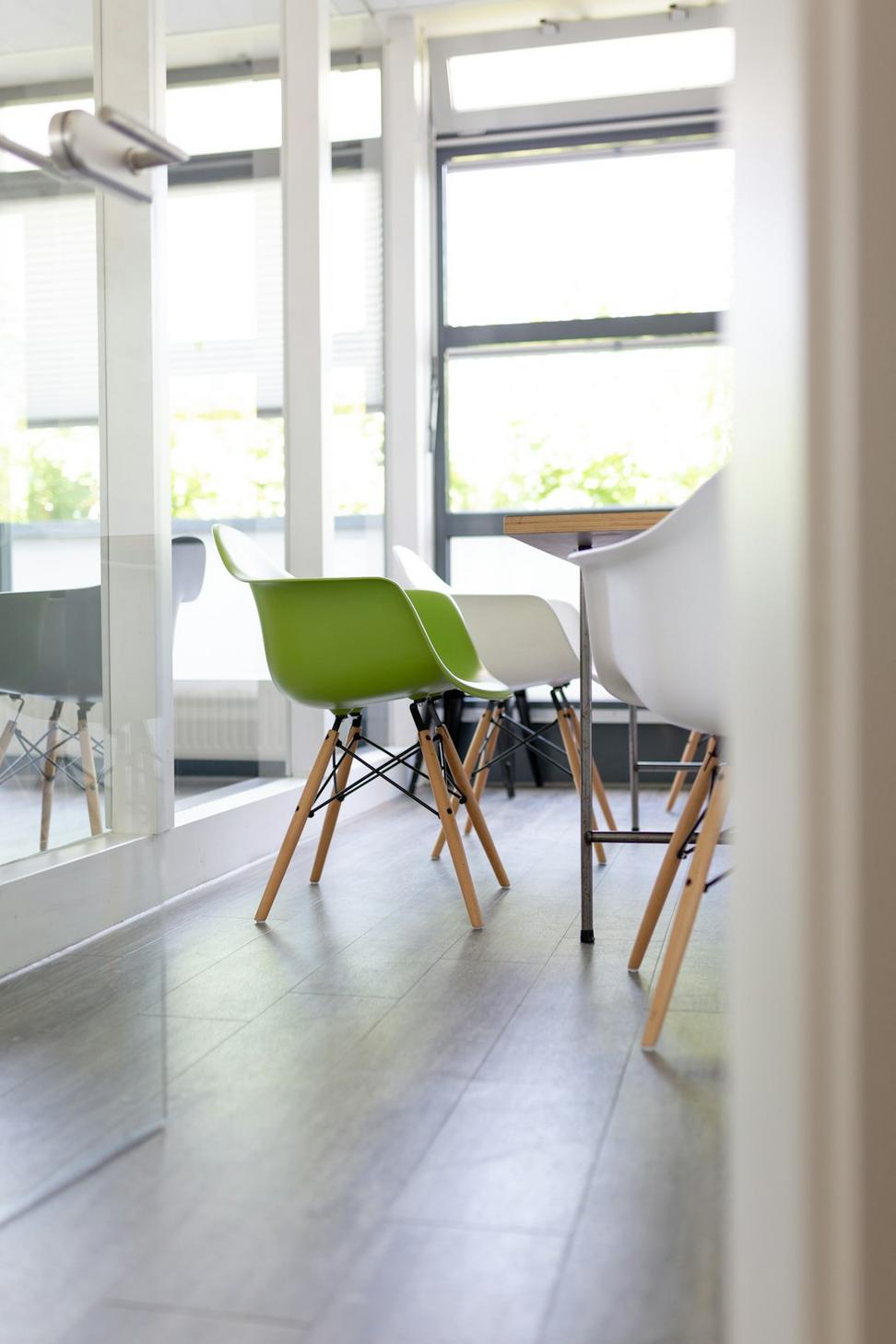
Executive Office Suite
Sophisticated workspace design featuring custom millwork, integrated technology, and ergonomic furniture solutions.
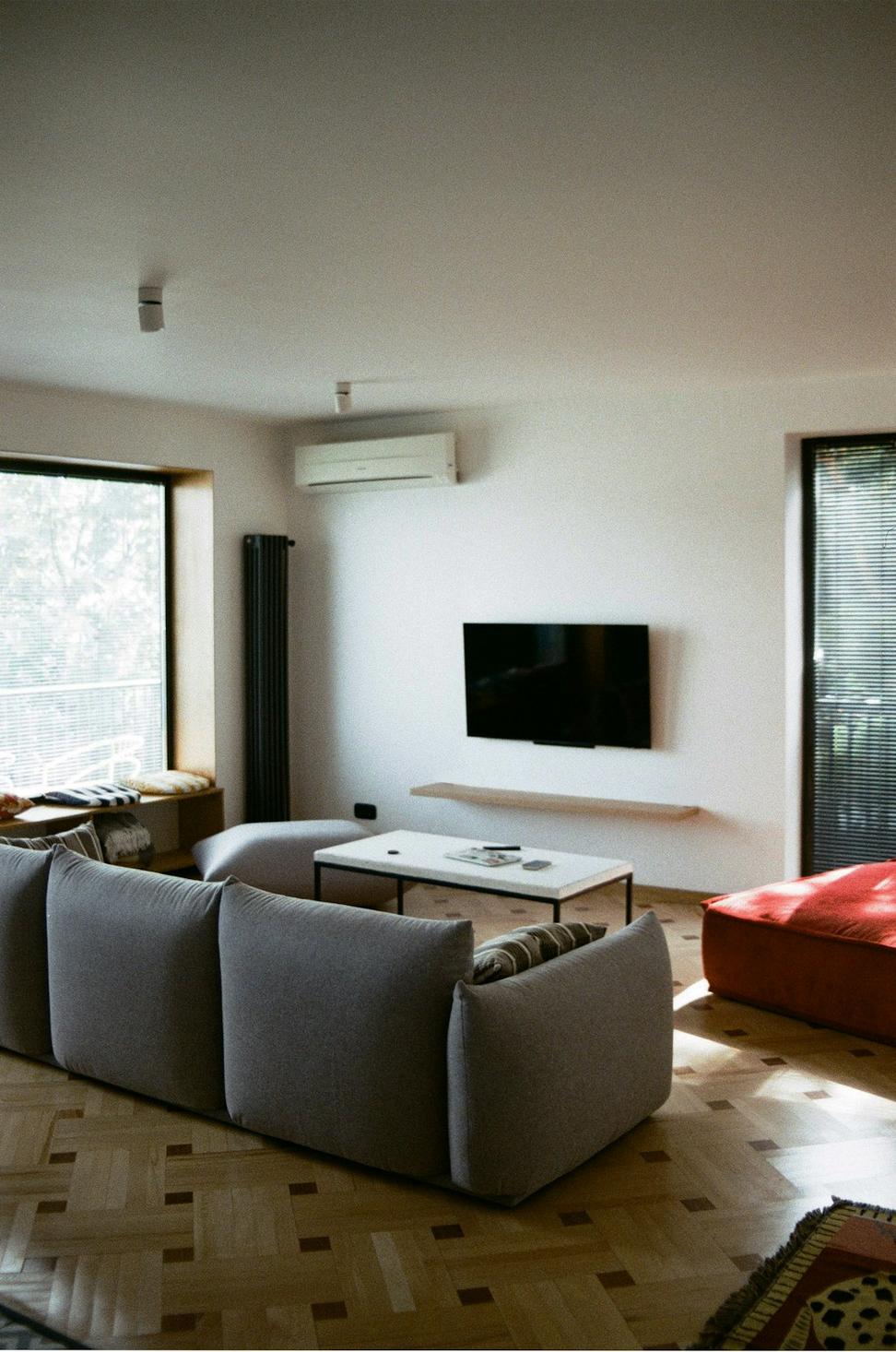
Penthouse Living Space
High-end residential interior featuring bespoke furniture, artistic lighting installations, and premium finishes.
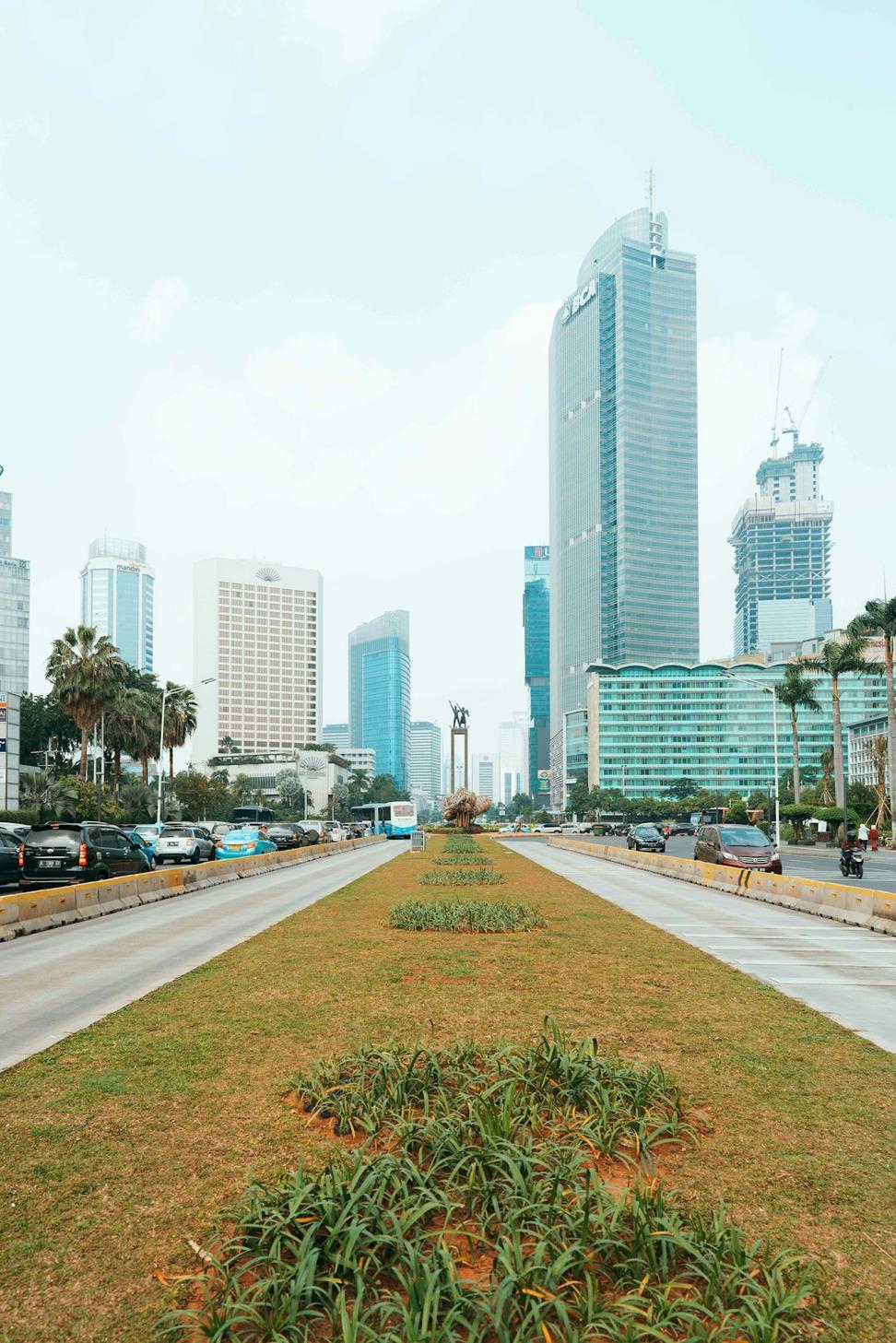
Waterfront Development
Master planning for 20-acre mixed-use development including residential towers, retail spaces, and public parks.
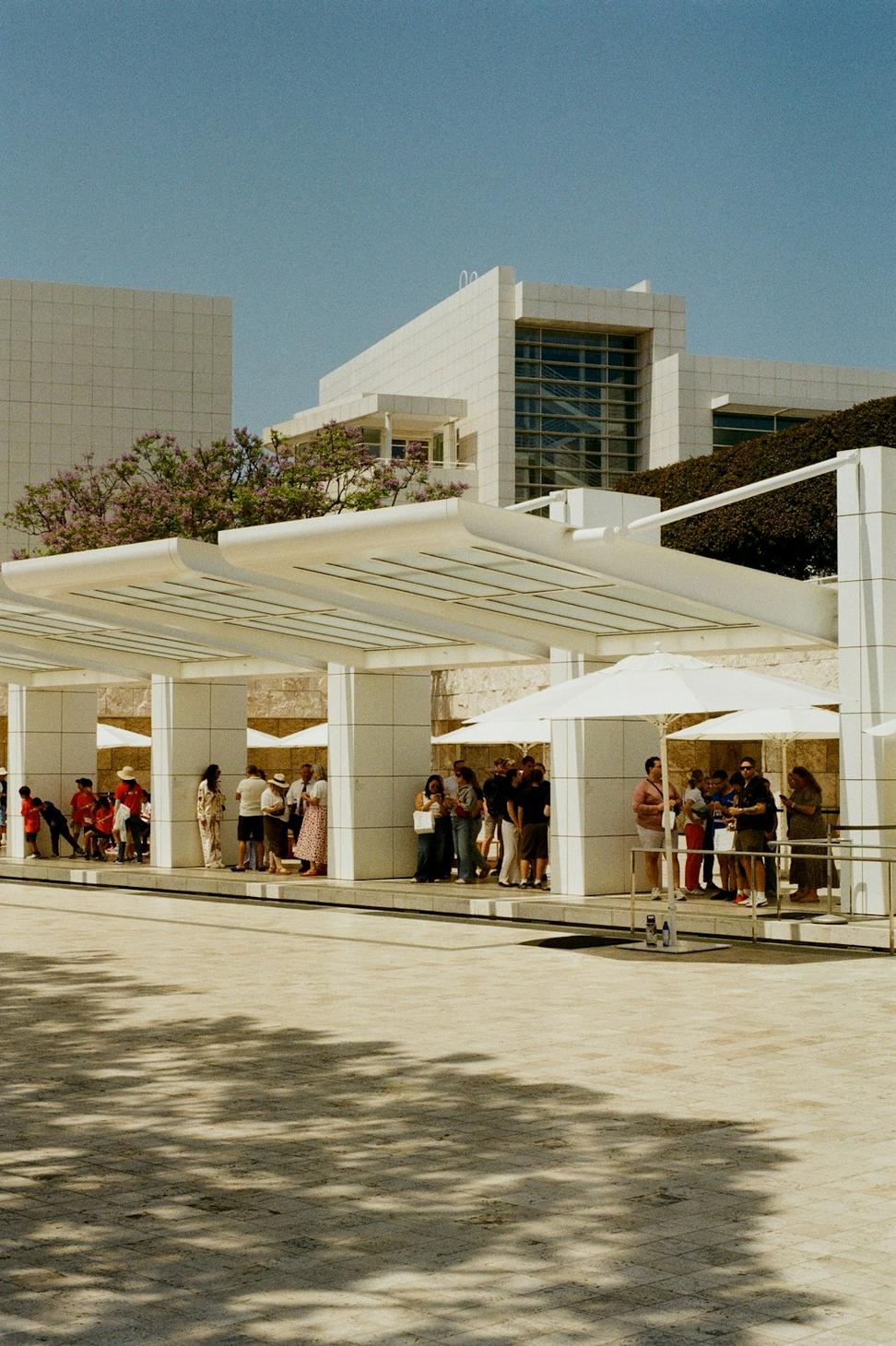
Community Plaza
Public space design incorporating sustainable landscaping, interactive art installations, and flexible event areas.